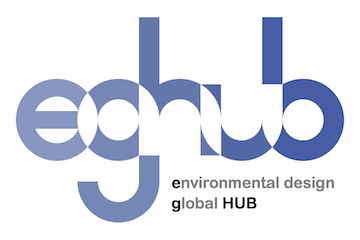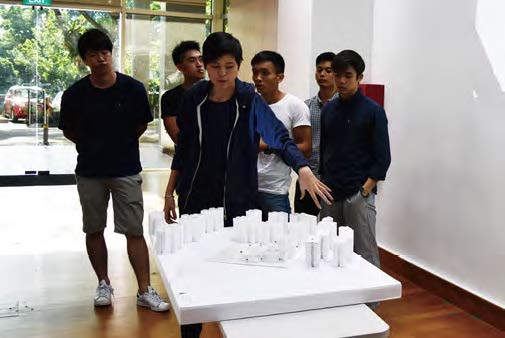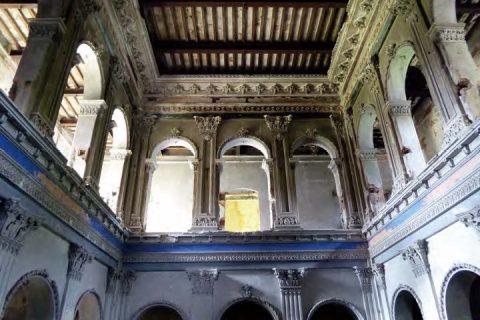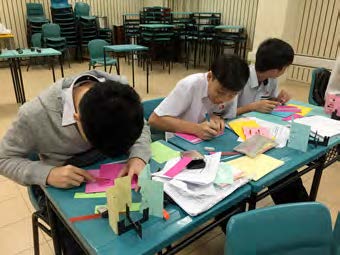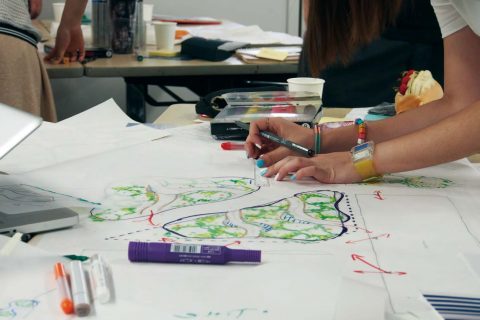Under the umbrella of the Environmental Design Global Hub, the Collaborative Design Workshop on High-Density Mid-rise Integrated Housing inaugurated the first collaborative design study between students in the Department of Environmental Design, Faculty of Design in Kyushu University (KU) and Department of Architecture, School of Design and Environment (SDE) in National University of Singapore (NUS). Hosted by the Department of Architecture in SDE, the site was set in Punggol Town, Singapore, where students from the two universities met in NUS to start the exploration of new residential typologies that are age-friendly, integrated with easy access to amenities and highly connected to facilitate mobility.
Objective & Theme
Leveraging on the mission of the Environmental Design Global Hub to be actively involved in the development of environmental design prospective talents in the region of Asia, the collaborative network between the Department of Environmental Design (Faculty of Design, KU) and Department of Architecture (SDE, NUS) was formed to explore collaborative research themes that are common and beneficial for Japan and Singapore.
Singapore and Japan share a common history of overcoming their serious housing shortage after the Second World War. Numerous small detached houses were built in Japan to solve the housing shortage, while large amount of mid and high-rise housing (mainly HDB) populated Singapore. With the two countries now facing new set of problems such as low birthrate, population aging and disparate society; new residential typologies need to be explored. High-rise condominium (also called “Tower Mansion” in Japan) are not a typology to respond to the current issues but a phantom of ‘modern lifestyle’ of the 20th century. It is under this context that the theme Collaborative Design Workshop on High-Density Mid-rise Integrated Housing was conceived.
Setting the site in Punggol, Singapore, eleven 2nd year Master course students from KU visited SDE in Singapore to engage in the 9-day joint design workshop with the class of 3rd year students in the Department of Architecture. The aim was to re-imagine a high-density mid- rise residential typology providing humane environments befitting of 21st century urban living.
Design & Outcomes
The collaborative workshop allowed students from KU to have a glimpse of the current typologies of residential housing in Singapore. More importantly, the workshop created the chance for students from both universities to come together to exchange design ideas, concepts, way of working and approach to design that may be different from both camps. The re-imagination of future residential housing typology in this design workshop through intervarsity collaboration and study is not only born from the vision and mission of the Environmental Design Global Hub, but paved the way for further collaborative design studies with the Department of Architecture in SDE, NUS in a wide variety of possible themes in the near future.
(The workshop was held on 11-19. Aug. 2016)
